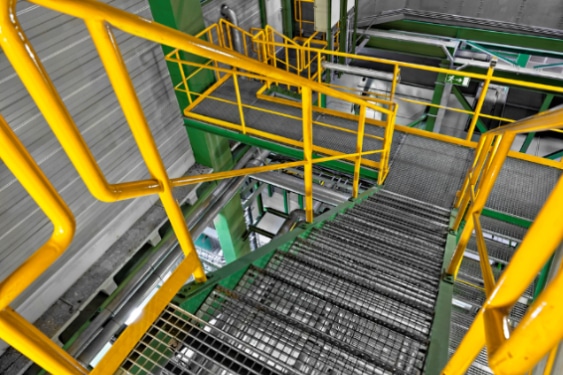As a business, you need to keep the people working inside your building safe. Thankfully, within any and all commercial zones, design requirements for industrial steel handrails, as mandated by the industrial handrails regulation, have been laid out by law. Here's what you need to know about industrial handrail design standards.
Industrial Steel Handrails
Handrails, or balustrades, are pieces of safety equipment required to be fitted anywhere there’s a platform edge. Commonly this means stairs and ramps, but can also mean walkways without the appropriate guarding, such as walls.
Steel Handrail Standards
In the UK, steel handrails are made from either simple steel tubes or filled in metal casings. They can also be fitted using both materials, to ensure they comply with British standards the entire way around your building. From here, they can also be customised to suit the shape and sizing of any stairways, ramps, or ladders that receive regular use.
For businesses like yours, industrial handrail design standards can be easily visualised using architectural software. But the design in question needs plenty of parameters to operate under. As such, understanding the measurements of your own building from the get go will speed up the process of getting your steel handrails fitted.

Handrails for Stairs and Ramps
Stairs and ramps are two of the most common architectural features within the workplace. Stairs and ramps are made to be safe walkways between one level and the one either above or below it. If these structures are located half a metre above a platform below, such as the ground or previous floor, handrailing is essential for ensuring the safety of all users.
Above all else, handrails must be fitted along any continuous edges and must meet design requirements in all other areas. If you’d like to know more about fitting handrails according to these requirements, you can contact us here at Bromsgrove Steel to find out more about essential architectural steelwork. But for a quick, brief guide:
- For staircases, handrails must be fitted when levels comprise upwards of three risers. They must be available on each side of the stairs, and on any balconies or levels between stair sets.
- For ramps, handrails must be fitted on both sides of a ramp that have an incline of 600mm or more. These rails must not obstruct the use of the ramp in any way, to ensure wheelchair users have good ease of access.
Handrail Heights
According to modern building regulations, handrail heights must be at least 900mm away from the surface of the level they’re being attached to. Commonly, commercial buildings have handrails fitted 1000mm away from the floor pitch. These measurements ensure that handrails do sit at common hand height, and can be used easily by those traversing between floors or up and down a ramp.
When accommodating for disabilities, you can also provide lower line handrails that sit at 600mm above the platform level. Similarly, there should be a continuous handrail, extending all the way down to the bottom step of any stairs, particularly when they serve as the primary access point to and from the building.
Bromsgrove Steel experts can assist you from the initial stages of design to the final stages of installation and construction. Click here to read more about our services.
Read more ...