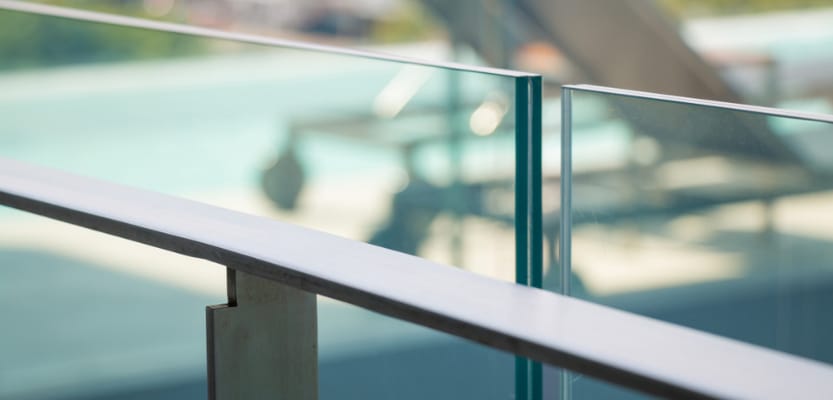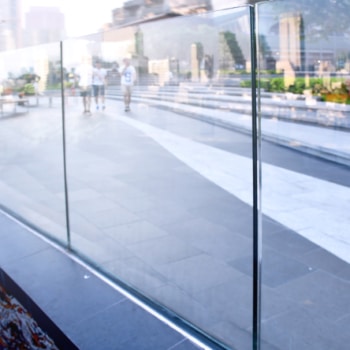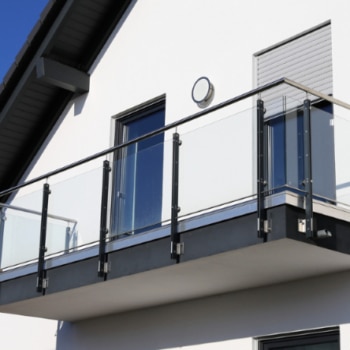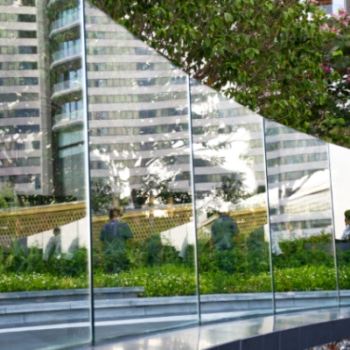Glass balustrades have become increasingly popular in recent years due to their sleek and modern look. But with any building project, some regulations must be followed for the work to be safe and compliant. When it comes to glass balustrades, these regulations can seem a bit confusing at first glance. To ensure your project is up to code, you must understand the building regulations for glass balustrades before you begin construction. The following article will discuss those building regulations and how they apply when constructing a structure with glass balustrade components.
Glass Balustrade Height Regulations
Balustrade Height: Internal & External
The height of the glass balustrade is an essential part of ensuring it meets building regulations. To meet building regulations, a minimum height of 900mm for internal applications must be adhered to. This is to ensure that people cannot put themselves at risk of injury.
A minimum height of 1100mm for external applications must be adhered to ensure that people cannot climb over and gain access. Where there are changes in levels, such as steps or slopes, additional handrails may need to be added to provide adequate protection against falling when travelling between different levels. Additionally, suppose there is a large difference in levels. In that case, handrails must also be installed on both sides of the balustrade opening for it to comply with building regulations.
Balustrade Height: Residential
For residential building projects such as balconies, terraces and decks, the regulations for glass balustrade height are slightly different. A minimum height of 1100mm must be adhered to comply with building regulations. This is to ensure that people cannot climb over or through the balustrade opening and put themselves at risk of injury.
Additionally, if there is a large difference in levels, handrails must also be installed on both sides of the opening to comply with building regulations; this is primarily done when transitioning between a terrace and garden or balcony and staircase. Similarly, suppose there are steps or slopes within the same level. In that case, additional handrails should also be added to provide adequate protection against falling while travelling between different levels.
Balustrade Height: Commercial
One of the most essential considerations for bespoke glass balustrades is height compliance, particularly for commercial areas.
This regulation is designed to ensure user safety while also ensuring that all properties are up-to-date with local building codes and requirements. The minimum height for a glass balustrade in a commercial area is 1100mm from the balcony surface or floor level; however, this regulation applies only when there are no other forms of rails or barriers to protect users from falling over the edge and into harm's way. If other forms of protection are integrated, then the minimum height requirement can be reduced to 900mm.
Glass Balustrades Design Requirements
Glass balustrades must also meet certain design requirements to comply with building regulations. These include the size and thickness of the glass and any additional fixings that may be required. The minimum thickness for glass panels is usually 15mm, although thicker panel sizes can be used in certain applications. The glass must also meet the requirements of safety standards for laminated glass. In addition to these design components, it is crucial to think about the glass balustrade's fixing method. Fixings such as side-mounted posts and point-fixed systems are often used, as they are designed to provide additional strength and stability.
Glass Balustrades Load Requirements
Glass balustrade load requirements are an essential factor to consider when installing a glass balustrade system. The maximum safe working load of the balustrade must be determined before installation to identify the appropriate fixings and materials that should be used. The balustrade's load capacity must also meet building regulations of 0.36kN/m2. This is to ensure that the balustrade can withstand the force of concentrated loads such as people leaning on them.
Frameless Balustrades Glass Requirements
Frameless glass balustrades are an increasingly popular choice for both residential and commercial properties, thanks to their modern aesthetic and minimalistic design. However, such applications must meet certain glass requirements in order to comply with building regulations. The glass must also meet the requirements to ensure that it provides the necessary level of safety and protection. The minimum thickness of the glass used for frameless balustrade systems is usually 15mm; however, it is possible to use thicker glass panels in certain circumstances.
Glass Balustrades Handrails
In addition to their aesthetic appeal, glass balustrade handrails offer a range of safety benefits. For superior strength and durability, handrails should be constructed from corrosion-resistant materials such as stainless steel, aluminium, or powder-coated metal. The minimum height for a handrail must meet the requirements of building regulations – typically 1000mm from the floor level. Handrails must also be comfortable to grip and provide adequate support when leaning on them.

Design Options for Glass Balustrades
Freestanding glass protective barriers are available in various design options to suit different commercial or residential applications. These systems typically feature no visible fixings, allowing for an uninterrupted view of the surrounding space.

Barriers with glass infill panels offer a cost-effective solution for creating an attractive and contemporary aesthetic. The panels can be made from clear or tinted glass and laminated options for enhanced safety. They can also be combined with different types of metal fixtures.

Full-height glass barriers (not usually applicable to balcony design) provide a sleek, uninterrupted look and are ideal for creating a barrier between two areas. They can be constructed from various materials, such as stainless steel or aluminium, and various toughened glass types.

In summary, building regulations for glass balustrades must be considered when designing any installation. It is essential to ensure that the system meets safety requirements and can withstand concentrated loads. Additionally, certain glass requirements must be met for the balustrade to comply with building regulations. The appropriate design options should also be considered when selecting a glass balustrade system, as these can significantly impact its aesthetics and functionality.
Do you intend to add a balustrade to your structure? The knowledge of Bromsgrove Steel can help. An image or an idea can serve as the foundation. By taking into account the law and the findings of the site survey, our professional team will begin the design and production. Very soon you'll be able to see how our talented team brings your imagination to life by assembling the manufactured parts.
Read more ...