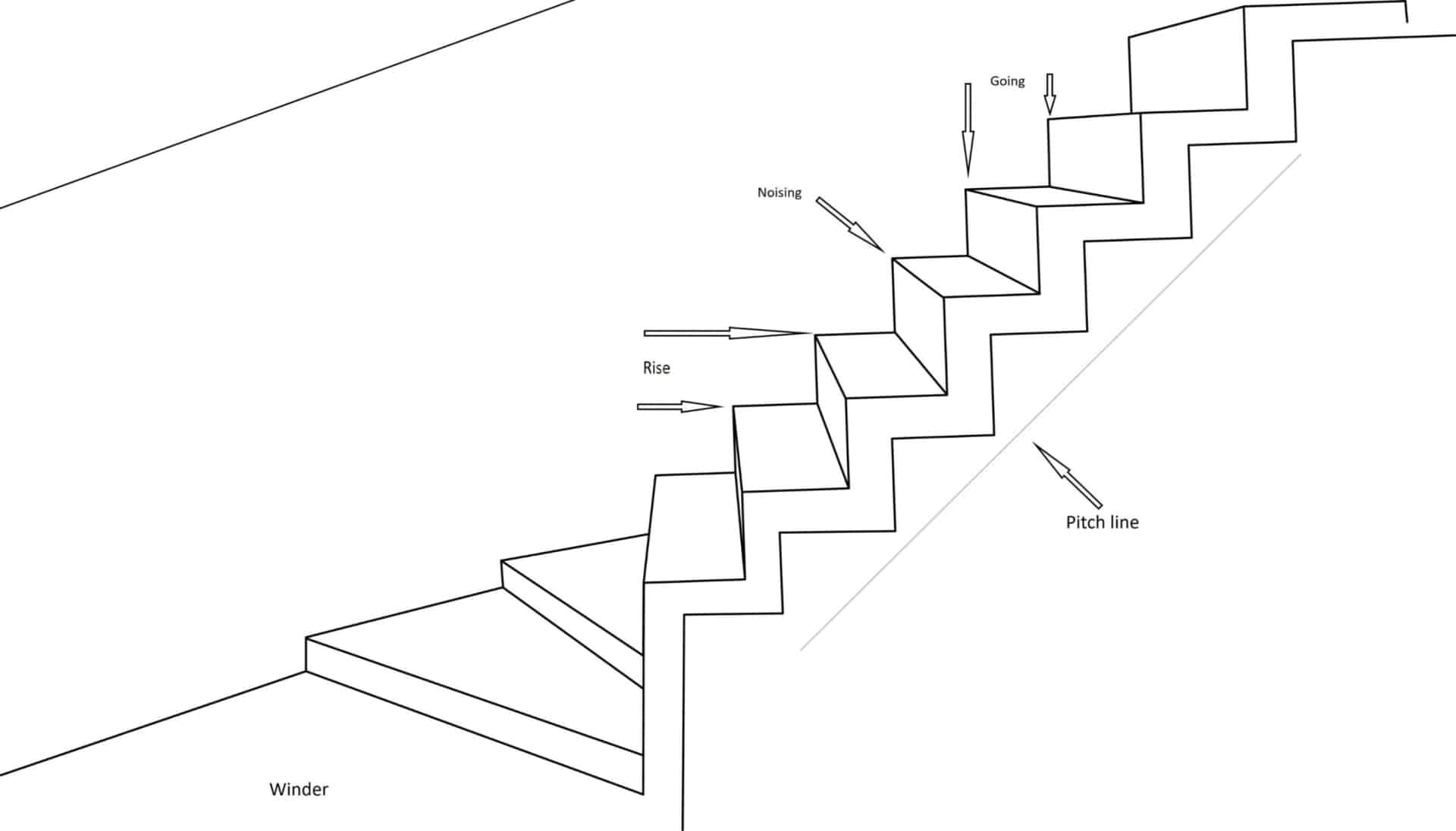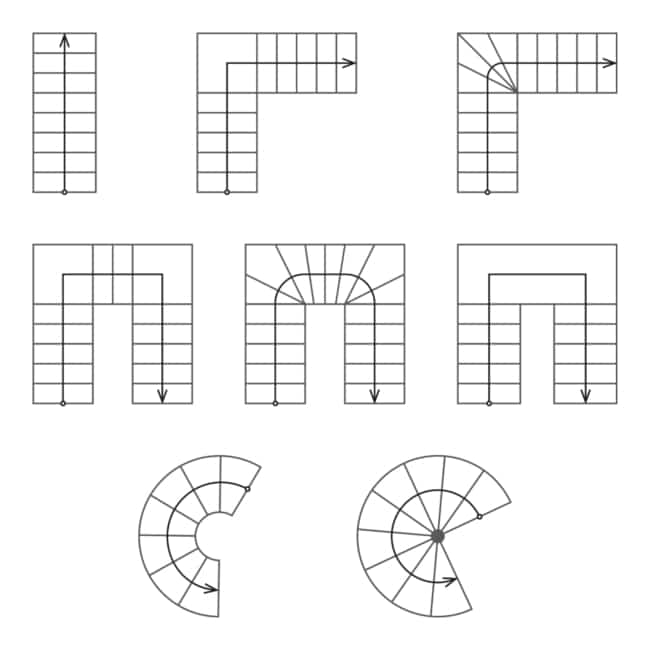As a key focal point in your space , staircases have the power to scale the size and shape of any building. They also play a functional role in a building's structure, so thought and planning needs to go into their design structure.
There are many staircase design guidelines that you should take into account. Below, we outline a number of key considerations that will help to boost the functionality and practicality of your new staircase.
Beyond their aesthetical design, there are staircase design building regulations you must adhere to. Whether you're carrying out dometic, commercial, or industrial staircase design, this article will provide you with the information you need to adhere to these staircase design rules.
Staircase Terminology
Before we get into the specifics of staircase design, it's important that you understand the terminology and core components that make up stairs. Doing so should help you better understand and appreciate the staircase design guidelines and considerations that we will discuss.
Going
This is the horizontal distance between each step. The going is measured by measuring the difference of the nosing one step to the next. As per UK staircase design building regulations, the minimum distance is 220mm and the maximum is 300mm.
Nosing
The horizontal, protuding edge of a stair where most foot traffic occurs. This is the edge of the tread that extends past the riser.
Rise
The rise is the vertical distance between the top of one tread and the top of the next.
Riser
The riser is the vertical component between treats; this also forms the face of the step.
Tread
The tread is the horizontal part of the step that a person will stand on. It appears above the riser and below the nosing.
It’s the top flat area of the step that you walk and stand on.
Balustrading
Multiple elements, such as the handrail, posts, and spindles of the staircase, make up the balustrading. This can be made of different materials, such as steel or glass.
Pitch
The pitch is the triangular step commonly used for turning on the staircase. These are best known for being on spiral staircases, but also known as a “stair slope”.
Winder
The winder is the angled stairs; they have minimum tread, therefore, less walking space.

Staircase Design Guidelines & Considerations
Staircase design rules aren't just about aesthetics; they also consider things such as accessibility and practicality. With that in mind, let’s look at various guidelines that should be considered when designing a staircase.
Size
Staircase Design Building Regulations specify how the stairs need to be:
-
- Width: There aren't any legal requirements for the width of your staircase. However, it’s strongly recommended that it be 900mm, or 860mm for fire escape stairs.
- Length of flight of stairs: If the stairs have more than 36 risers, there needs to be a minimum of one change of direction. This needs to be a change of 30 degrees at the minimum.
- Headroom: The headroom of the stairway cannot be less than 2032mm when measured vertically.
- Landing: The landing on the staircase must be clear of obstructions.
- Handrail: The top must be 900mm to 1100mm from the floor or pitch line. This varies if the stairs are 1000mm or wider, as a handrail is required on both sides of the stairs in these circumstances.
Place (Accessibility)
Accessibility is an important staircase design guideline to keep in mind.
Every space has a different layout, which will impact your staircase design. The best space to position your staircase is going to be near the front door, as this should prevent it from crossing into another room.
You want your staircase to be accessible and to look natural. To achieve that, you must factor in the layout and design of your building into your staircase layout.
Material
The types of staircase material you use will impact the aesthetics of your staircase and can influence the atmosphere of the whole room. The most common materials used for staircases include:
- Timber
- Mixed elements (such as wood and glass)
- Glass (considered the most expensive)
- Metal (such as steel and aluminium)
- Stone and concrete
Different Types of Stairs
There are a variety of different types of stairs and staircase design, each which impacting their shape and functionality.
Straight
These feature a single linear flight of stairs without a change of direction.
L-shaped
One of the most classic shapes for staircases, this is an L-shape that is designed to make a 90-degree turn.
Winder
While the winder is similar to the L-shaped staircase, it’s still slightly different. These offer treaders that are wider on one side than it is on the other.
U-shaped
Also known as the half-turn stairs, this provides a U-shaped similar to the L-shaped staircase.
Spiral
Dangerous if you’re clumsy, the spiral staircase is loved for its airy and luxurious appearance. It forms a perfect circle, while the treads are a narrow wedge shape.
Curved
This curved staircase doesn’t offer any landings, instead, it follows the bend of the bannister. It’s commonly used as it gives a statement to a space.
Bifurcated
Commonly known as the Titanic staircase, this offers one sweeping set of steps that split into two directions. These are commonly found in mansions, cruise ships, and hotels.
Ladder
Perfect for tiny homes or spaces that need to utilise the smallest of square metres.

Different Types of Staircase Railings
Just as there are a variety of different staircases, this staircase design guidelines have it all, and that includes showing the different types of staircase railings that are offered. Plus, the railings are vital as this prevents falls and injuries.
Picket stair railing
Picket stair railing is made up of vertical posts that hold up the handrails.
Multi-line stair railing
The multi-line stair railings offer tubes that extend from the railing post to the next railing post. These can come in a variety of styles to match the room's design.
Cable stair staircase railing
Commonly used for both interior and exterior staircases, this includes vertical metal cables rather than panels or pickets.
Wire mesh infill stair railing
The wire mesh is made of panels that are welded to a four-sided frame, much like cable stair railing does. These can be made out of different metals, including stainless steel.
Panel stair railing
Commonly made from glass, these are mostly used for the outdoors; cut can be used for interior staircases too.
Different Types of Staircase Handrails
The handrails for staircases can be made from a large range of different materials, whether you’re after different metals or something classic such as wood. Here are some of the different handrails available for staircases.
Guardrail-mounted handrail
This mounts onto the guardrail and can extend outwards into a path that can support the person grabbing onto it.
Wall-mounted handrail
These are used to open up the side of the staircase but can even be used for both sides.
Integrated handrail
These are attached to the wall and then used. Depending on the materials you want, you can expect different qualities such as mopstick style for wood railing or pipes for steel wall handrail.
Struggling to adhere to industrial steel staircase regulations? With just an idea or image, Bromsgrove Steel can design and manufacture a staircase to suit your space, interior design, and budget. For advice on all types of staircases, contact our team.
Read more ...