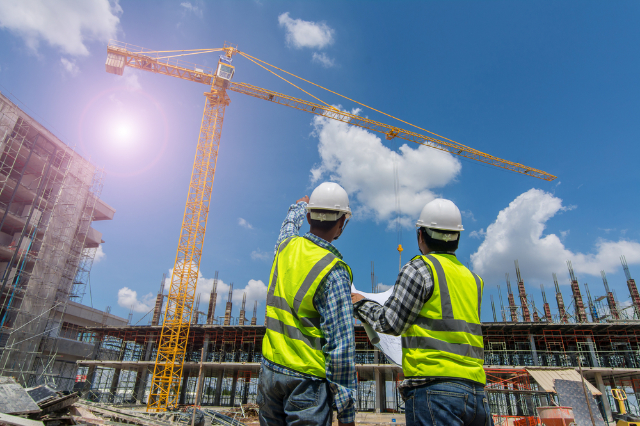The steel structure installation procedure is not an easy one. The guidance on building design that uses steel is aimed at the architectural profession, explaining design issues that are relevant to the main stages of the design process. The concept design stage is especially important. In this article, we are going to talk about what architects should know about the steel structure installation procedure and how the steel construction procurement process works.
Planning for Steel Construction
When it comes to planning for construction, architects have to begin the decision-making process by understanding the client's brief and the physical constraints in the project itself. Architects have to involve the services of a specialist steel contractor or fabricator, and doing so will help to avoid problems down the line.
Steel construction should be considered at the concept design stage, and the decision to use still is very much dependent on the ability to create architecturally interesting solutions. It should also be considered as something that combines with savings in the construction program. Most of the planning and important decisions on the building form are done at the concept design stage, so the developed design stage provides much more detailed information on the building structure, services and cladding.
Steel Structure Design Factors
There are three main stages of design when it comes to steel framed buildings. Concept design is where the layout of the main steel components and the stability strategy for the building are created. Member design is based on the structural analysis of the building as well as the clients loading requirements.
Detailed design involves the connections and interfaces with other components – this is where cladding comes in. There are two major issues that affect the structural design of the steel frame and those of the service structure interfaces and the cladding interfaces. The architect and structural engineer would agree horizontal and vertical zones into which the structure should fit in this time.
Site Practice
Before installing a steel structure, there has to be a practice run on site. They should cover plan access, and lifting. If there are wider site implications such as roads, buildings or malls, architects need to be aware of these things so that the steel structure is not going to be impacting any of the local area.
Safety Precaution
There are many safety precautions that should be considered here, including the occurrence of welding practice and preventative measures. There are several government organisations that provide strict guidelines for the requirements of concrete foundation slabs and steel structure installation. Safety guidelines on site also include the safety of the workers. Employees should be provided with the appropriate face and eyes safety bar, and respirator should be used if necessary. The steel should be secure and sound, and there should be safety and health training programs for everybody before the site is erected.
Site conditions at the steel structure installation procedure have to be considered early with a checklist for steel structure in hand at all times.
Bromsgrove Steel experts can assist you from the initial stages of design to the final stages of installation and construction.

Read more ...