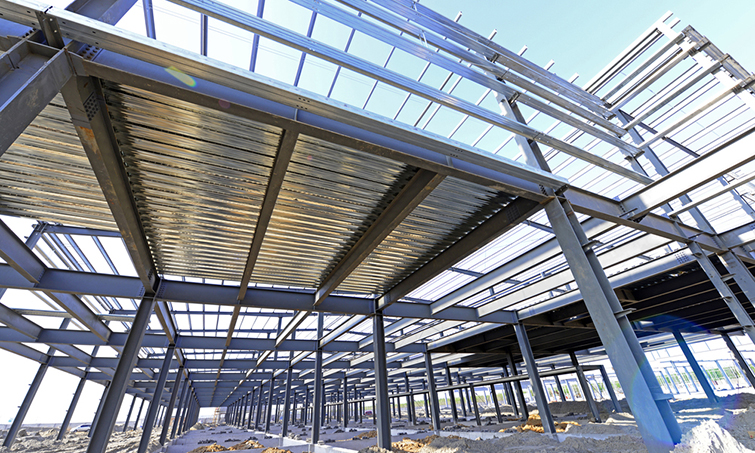With years of experience resolving construction difficulties through our manufacturing expertise, Bromsgrove Steel provides design assistance and connection design, with these advisory offerings furthered by our detailing capacity.
Detailing is a crucial step in the initial design of steel structures; the preparation of drawings and plans for structures bridges the gap between architects and structural engineers, and the manufacturing of steel members.
Bromsgrove Steel’s extensive experience working in conjunction with architects, structural engineers, and builders on site helped us attain the knowledge to provide structural steel detailing services for all types of projects.
What is structural steel detailing?
Structural Steel Detailing involves creating precise and detailed drawings for steel fabricators and erectors.
These drawings serve as a blueprint for the manufacture and erection of steel components such as columns, beams, trusses, and girders, as well as miscellaneous steel elements like stairs and handrails.
Our structural steel detailing services play a crucial role in ensuring accuracy and efficiency in our construction process. They involve the preparation of comprehensive plans, drawings, and other documents that guide the fabrication and installation of steel structures in buildings, bridges, and various other structures.
Why is steel detailing important?
What is steel detailing used for?
What are the codes and standards for structural steel detailing services?
What is the difference between a steel detailer and a structural engineer?
Structural Design and Detailing Services
Bromsgrove Steel provides site surveys and measurements to establish the specifications of an individual project. Following this, we provide drawings for approval, as generated by CAD facilities and our detailing capacity. Once these drawings have been approved by clients, the experienced engineers at Bromsgrove Steel will closely follow the outlined specifications to provide an end product optimised for its application. To do so, Bromsgrove Steel supplies a full fabrication process, from initial cutting procedures, to welding and finishing operations.
Our services do not end here; Bromsgrove Steel further offers transportation of products to site - ensuring a careful and timely delivery. Our onsite team holds the relevant CSCS and CPCS accreditations to install and erect structures if so desired by our clients.
Bromsgrove Steel can provide our extensive manufacturing service nationwide. We do this for residential, commercial, and industrial applications, providing steel frames for buildings, as well as additional features - both bespoke and standardised. These may include ingress and egress features such as stairs and ladders, handrail systems and balustrades, steel fencing, gates, and doors, and bespoke structures.
